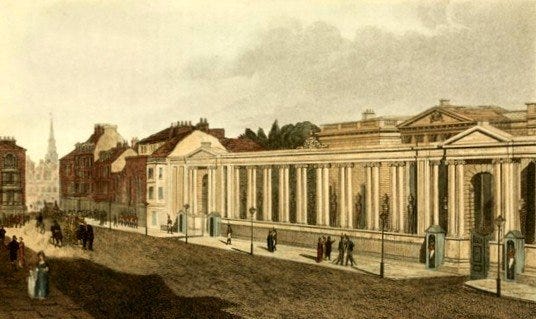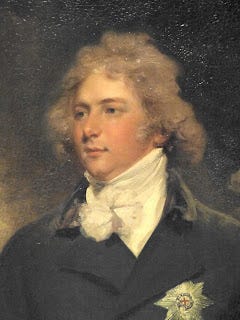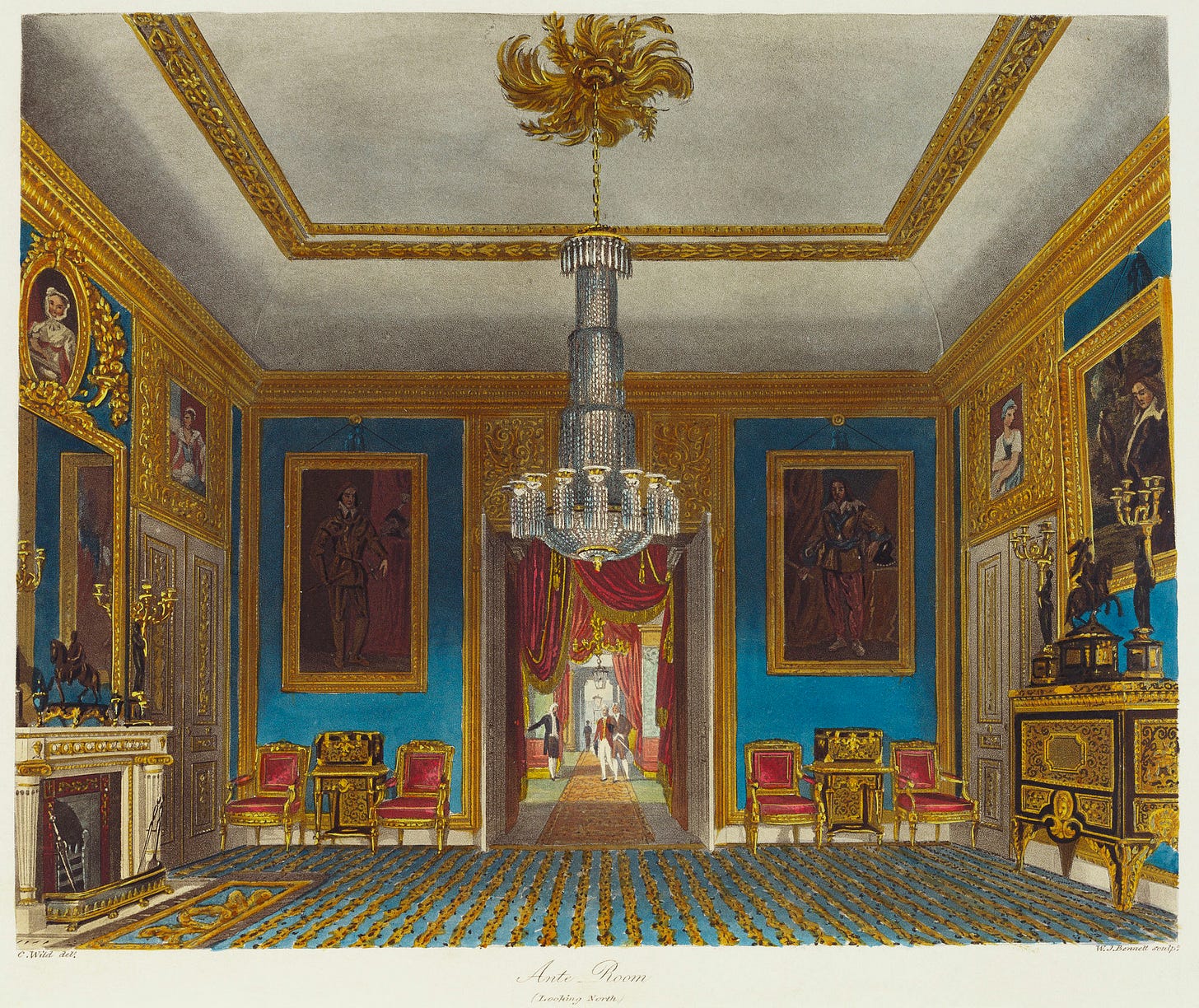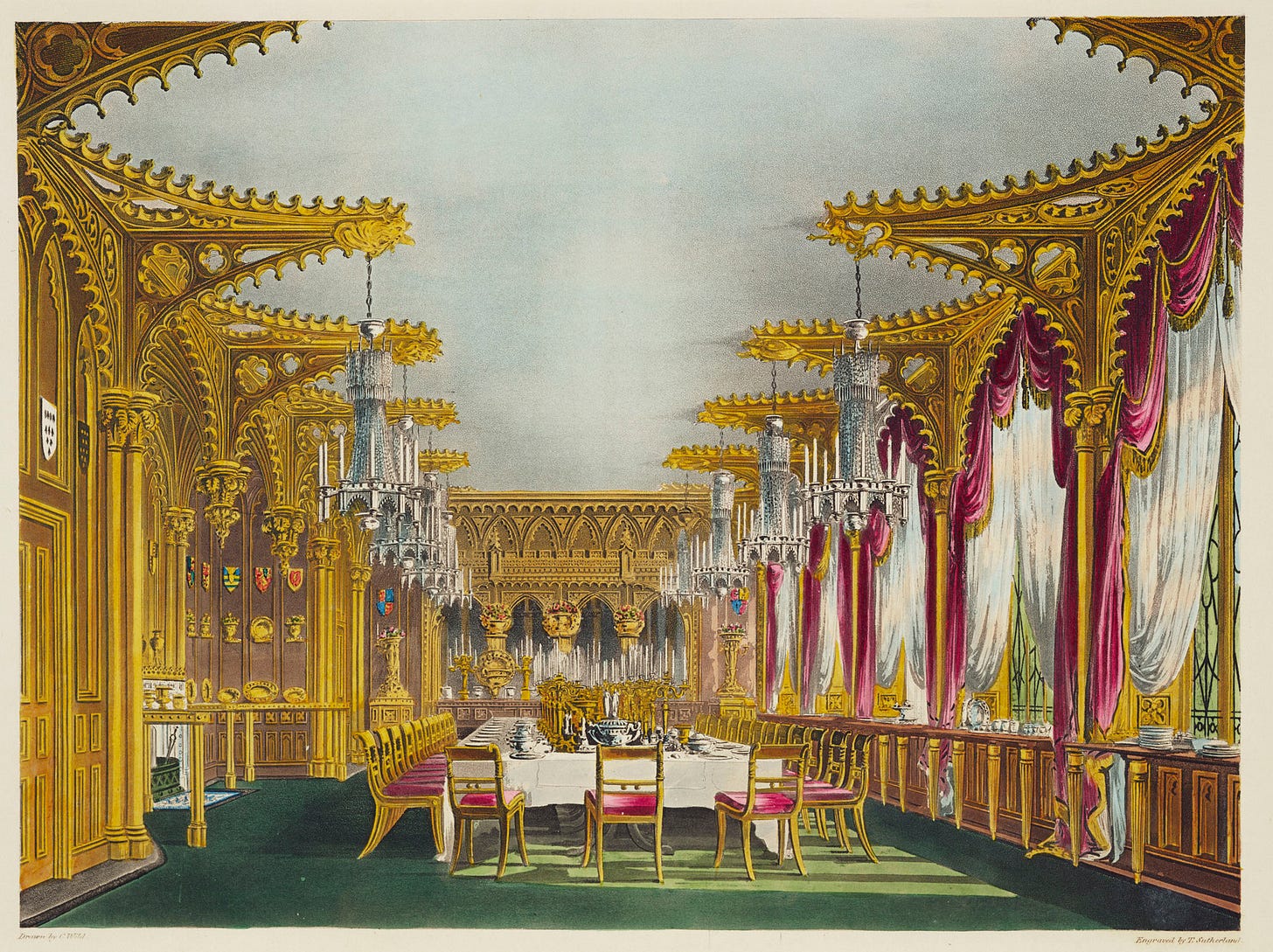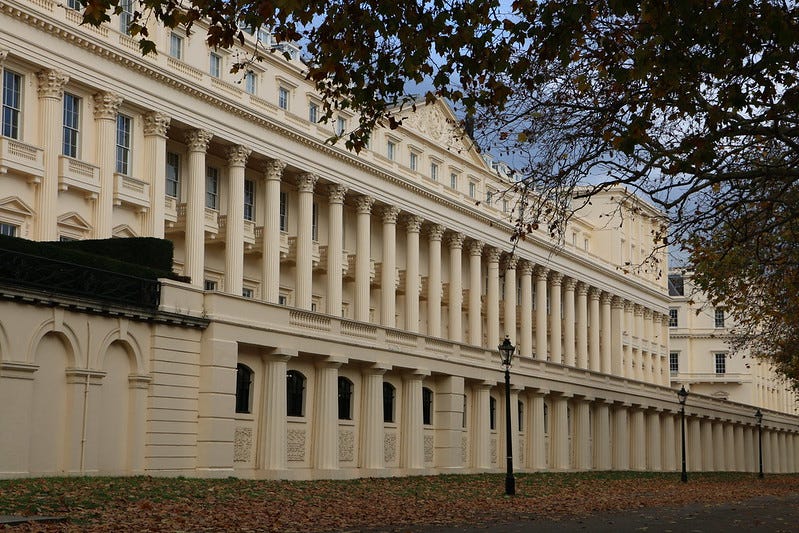In these posts I’m sharing early content from our blog or our other newsletter (off Substack). The blog was begun by my wife in 2011, as research for her Regency romances. It’s developed a life of its own.
This was first published in February 2016. I’m revisiting it because we just made a video about Carlton House.
What was Carlton House?
Carlton House was the London residence of George IV from 1783 to 1826. He spent an exorbitant amount of money remodelling and refurnishing it, but after becoming King, he decided it was inadequate for his needs. George moved out in 1826 and Carlton House was demolished to make way for an exclusive housing development which still stands on Carlton House Terrace today.
History
Carlton House derived its name from Henry Boyle, Baron Carleton, who owned the property in the early 18th century.1
The house passed to the family of the 3rd Earl of Burlington, and was then sold to Frederick, Prince of Wales, George III’s father. After the death of Frederick’s widow, Princess Augusta, in 1772, the house stood vacant.
In 1783, the future George IV came of age and he was given Carlton House in which to form his own household. By this time, it was badly in need of renovation and George III obtained a grant from Parliament to make Carlton House a suitable residence for his son.
Rebuilding Carlton House
George employed the architect Henry Holland to remodel Carlton House. Unfortunately George’s extravagance reached legendary proportions. His expenditure was always far in excess of his funds and he ran up huge debts on this and other building projects. At one stage, he shut up Carlton House for a while in an effort to economise, but ultimately he was forced to get married in order to persuade Parliament to release more funds.
The partly finished house won Horace Walpole’s approval, though he wondered how it was to be paid for. After visiting Carlton House in 1785 he wrote:
We went to see the Prince’s new palace in Pall Mall; and were charmed. It will be the most perfect in Europe. There is an august simplicity that astonished me. You cannot call it magnificent; it is the taste and propriety that strike. Every ornament is at a proper distance, and not one too large, but all delicate and new, with more freedom and variety than Greek ornaments.
He went on to say:
The portico, vestibule, hall, and staircase will be superb, and, to my taste, full of perspectives; the jewel of all is a small music room, that opens into a green recess and winding walk of the garden. In all the fairy tales you have been, you never was in so pretty a scene, Madam: I forgot to tell you how admirably all the carving, stucco, and ornaments are executed; but whence the money is to come I conceive not – all the tin mines in Cornwall would not pay a quarter.
It is unlikely that Walpole would have approved of some of George’s later alterations!
More rebuilding
George’s building projects seemed to go on forever. He was rarely satisfied with the final result for long and was continually remodelling Carlton House and redecorating the rooms. After Holland’s death, he employed a variety of other architects to help him realise his ever-changing vision. Thomas Hopper added the Gothic Conservatory, whilst James Wyatt and John Nash completely remodelled the basement storey. Edward Wyatt added carved and gilded doors whilst Walsh Porter, who had set himself up as a connoisseur, added sumptuous draperies, curtains and wall hangings.
According to Gronow:
This building was constantly under repair, but never improved, for no material alterations were made in its appearance.
Life at Carlton House
Gronow described Carlton House in 1813 as “a centre for all the great politicians and wits who were the favourites of the Regent.”
George held many magnificent entertainments at Carlton House, including a notable fête in June 1811 after becoming Regent.
You can read about the fête here.
You can read about the dreadful chaos of the public open days that followed here.
The demise of Carlton House
By 1815, George was losing interest in Carlton House. He no longer thought that it was grand enough for his residence and after his mother’s death in 1818 he announced his intention of moving to Buckingham House. But of course, some work would have to be done in order to make it suitable. And of course, it wouldn’t be cheap. In an effort to raise money, he gave up Carlton House completely in 1826, stripping it of its furniture and fittings for reuse in Buckingham Palace and other royal residences. The house was demolished and superior housing erected on the appropriately named Carlton House Terrace.
Captain Gronow described Carlton House as “one of the meanest and most ugly edifices that ever disfigured London, notwithstanding it was screened by a row of columns,” so perhaps he, at least, did not see it as such a great loss.
For a long time, I’ve believed that eight of the columns that had once fronted Carlton House were used for the portico of the National Gallery in Trafalgar Square, but the National Gallery website seems to suggest that the architect, Wilkin, decided they were too small, and it is only conjecture that they were used in the east and west porticos instead!





